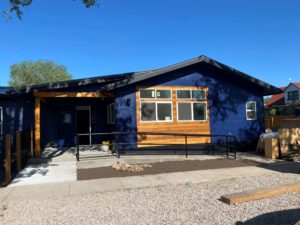
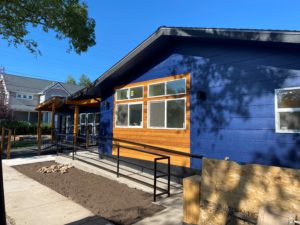
Confluence Architecture has worked with the Blue Lake Preschool non-profit to find a permanent new home for their Carbondale location. Can’t wait to see this light- filled, efficient space up and running.


Confluence Architecture has worked with the Blue Lake Preschool non-profit to find a permanent new home for their Carbondale location. Can’t wait to see this light- filled, efficient space up and running.
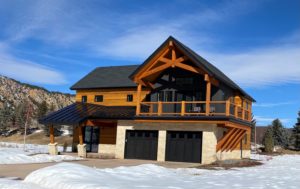 We are excited to showcase a new home we designed in Aspen Glen. It is a 2500 sf, 3 bedroom home for a young family. The form of the home has 2 axis to respond to a challenging parallelogram lot. The home includes indoor/outdoor features including an in and out bar window between the kitchen and rear patio. The master bedroom has a wrap around deck with views oriented towards t Mount Sopris.
We are excited to showcase a new home we designed in Aspen Glen. It is a 2500 sf, 3 bedroom home for a young family. The form of the home has 2 axis to respond to a challenging parallelogram lot. The home includes indoor/outdoor features including an in and out bar window between the kitchen and rear patio. The master bedroom has a wrap around deck with views oriented towards t Mount Sopris.
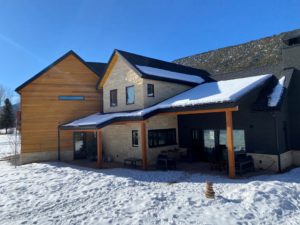
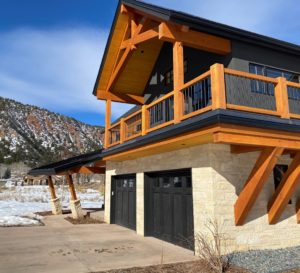
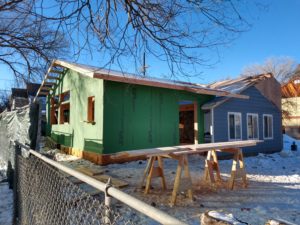 Confluence Architecture along with local non-profit Blue Lake Preschool is honored to announce that after searching for 5 years they were able to find a permanent location. Last September, Blue Lake Preschool acquired the property at 55 N 7th st, which happens to be the former residence of Mary Ferguson, a Carbondale icon. She was born at Spring Gulch in 1906, taught in one room schoolhouses, was a town council member, a volunteer and historian. We find this connection to be a valuable continuation of Mary’s love of teaching.
Confluence Architecture along with local non-profit Blue Lake Preschool is honored to announce that after searching for 5 years they were able to find a permanent location. Last September, Blue Lake Preschool acquired the property at 55 N 7th st, which happens to be the former residence of Mary Ferguson, a Carbondale icon. She was born at Spring Gulch in 1906, taught in one room schoolhouses, was a town council member, a volunteer and historian. We find this connection to be a valuable continuation of Mary’s love of teaching.
Construction is now underway on the addition and remodel to to transform this 1950’s ranch home into an energy efficient healthy and cozy preschool. Some of the energy efficiency attributes include addressing air circulation and filtration by utilizing a HRV system with Merv 13 filter, and upgrading the insulation. We seek to replace all the flooring with environmentally friendly natural linoleum and will use zero or low VOC paints.
Confluence Architecture has thrown its support behind this worthy project by contributing our professional services of planning, property analysis, and Architectural services. Blue Lake Preschool is seeking funding to assist with construction. This permanent home will allow Little Blue to increase the number of infant care spaces in Carbondale, a critically underserved demographic. We encourage all to donate to this worthy cause. Donations can be made at Blue Lake’s website https://bluelakepreschool.org/donate.
With the beginning of fall and the impeccable Colorado weather, the construction crew has been busy making progress on the Prince Creek home and ADU. The porch timber framing has begun, the buildings are dried-in, and the finishes have begun to appear!
Please let us know how we can help with your deep-green architecture project in Pitkin County, Colorado.
Confluence is excited to announce that Prince Creek Home (outside of Carbondale Colorado) is framing. This home is a modern reinterpretation on an existing ranch home foundation. It will be net zero! To achieve net zero the home uses SIPS, good foundation insulation, heat pump heating system, proper window location and shading and PV.
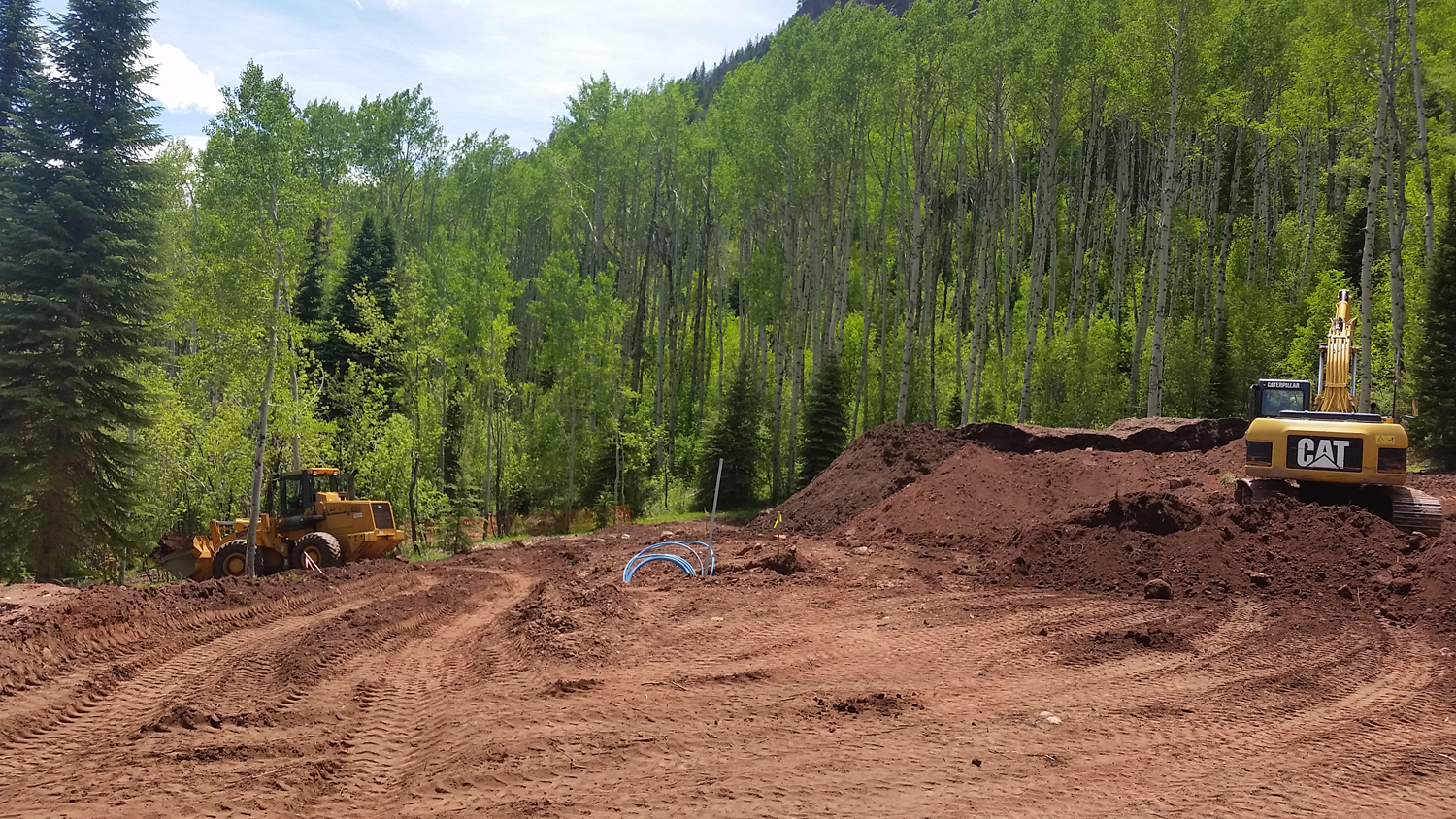
We have recently gotten the chance to photograph some recently completed work.
The Basler Residence at Elk Springs, Garfield County, Colorado…
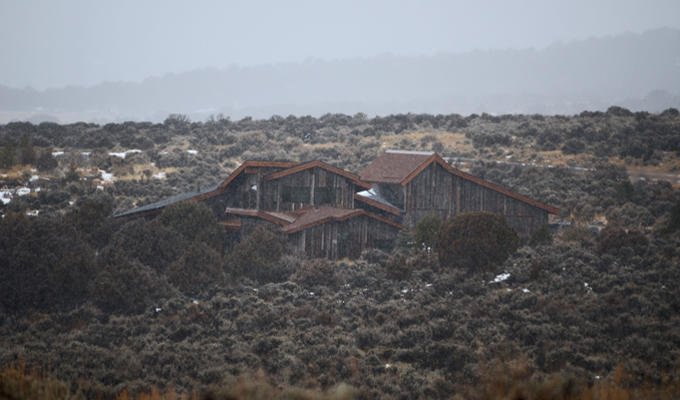
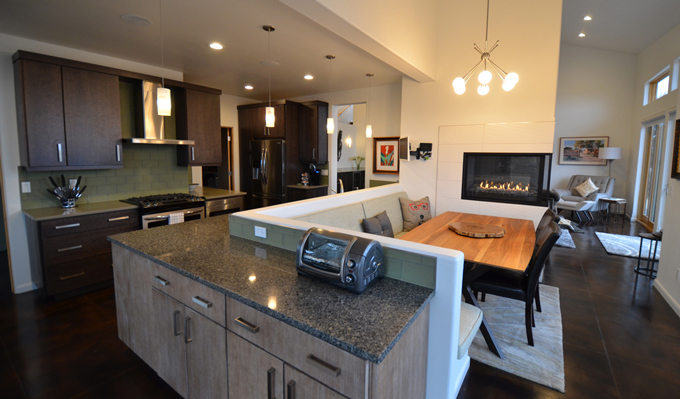
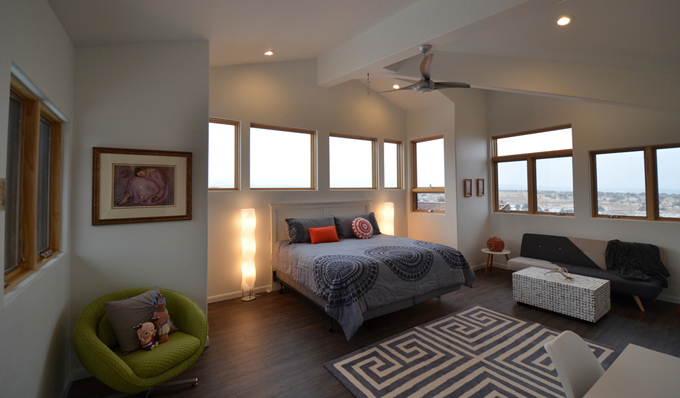
And this storage banquette…
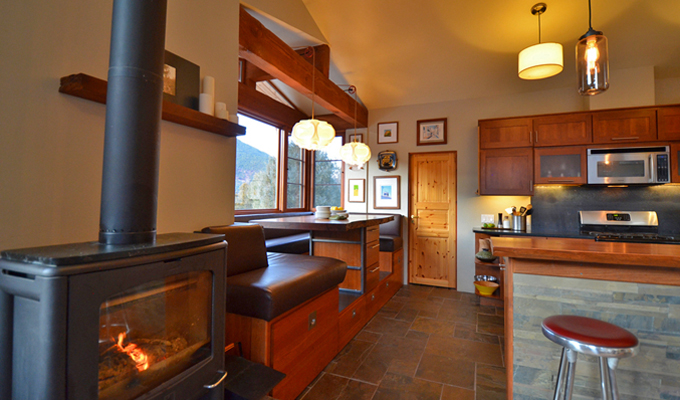
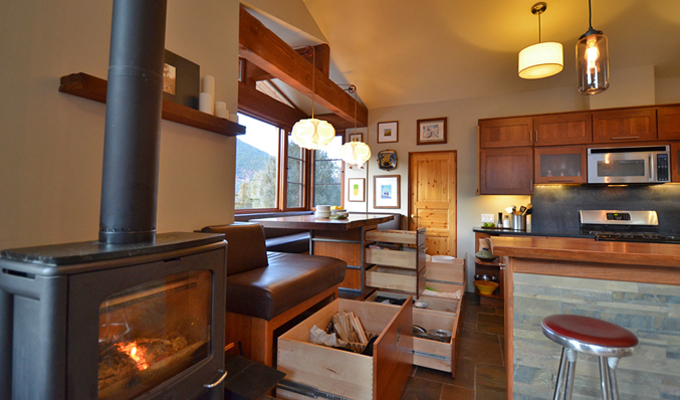
Here’s a house going up in Oak Meadows…
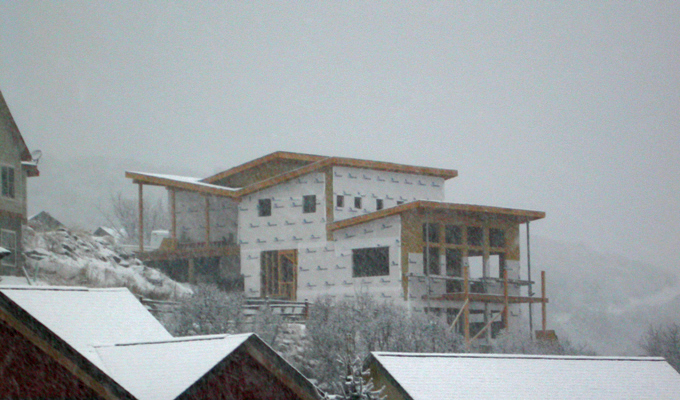
This is a re-posting of an article from Roaring Fork Lifestyles magazine.
Check this Tumbler scrapbook about the construction process, very interesting.
Confluence Architecture & Sustainability was the HERS raters for this home. The HERS is an outstanding -10! The negative means is actually beyond net-zero, it is net-positive. As in, the occupants of this home should never have to pay for heating, cooling, lighting or hot water. Attention to detail got this house crazy air tight. Even with salvaged windows and doors, Steven was able to get this down to .69 ACH50. I’m sure it would have bested Passive House requirements (.6 ACH50) if not for the less-than perfect windows and doors.
Congratulations Steven and Bailey- you have a beautiful, high-quality home. Here are a few teaser photos…
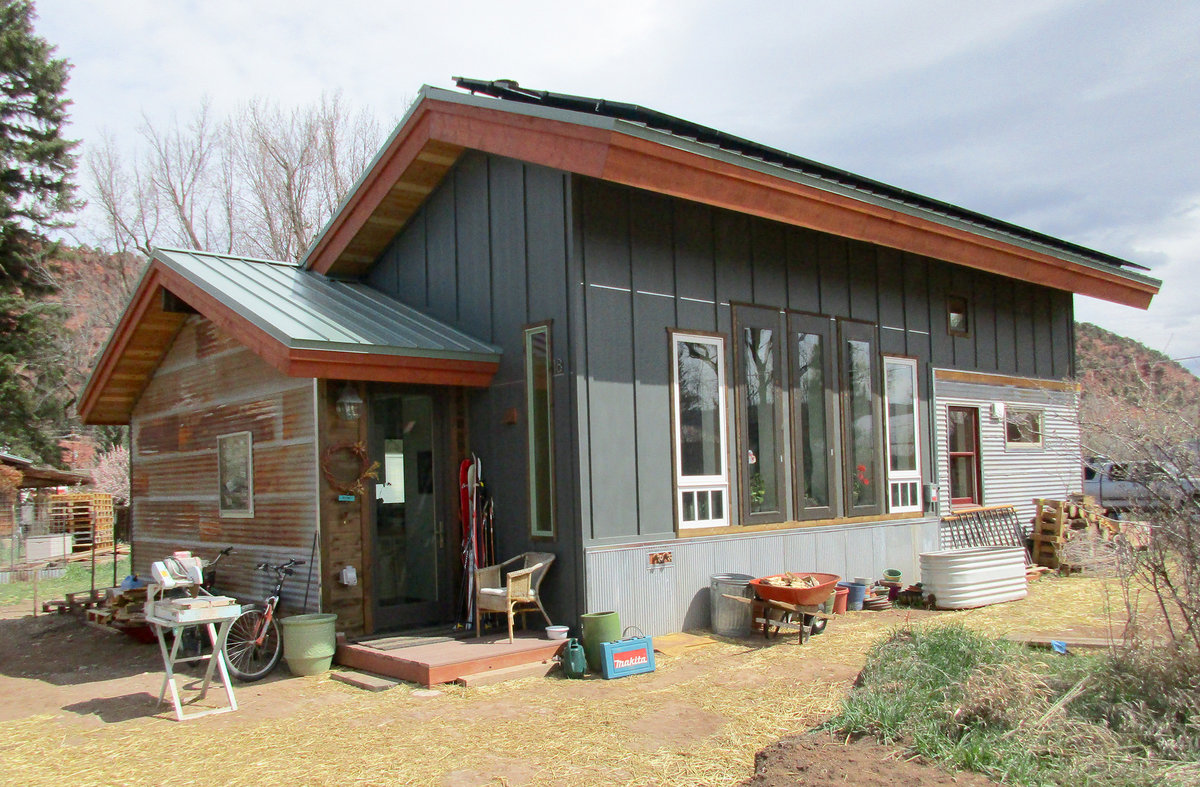

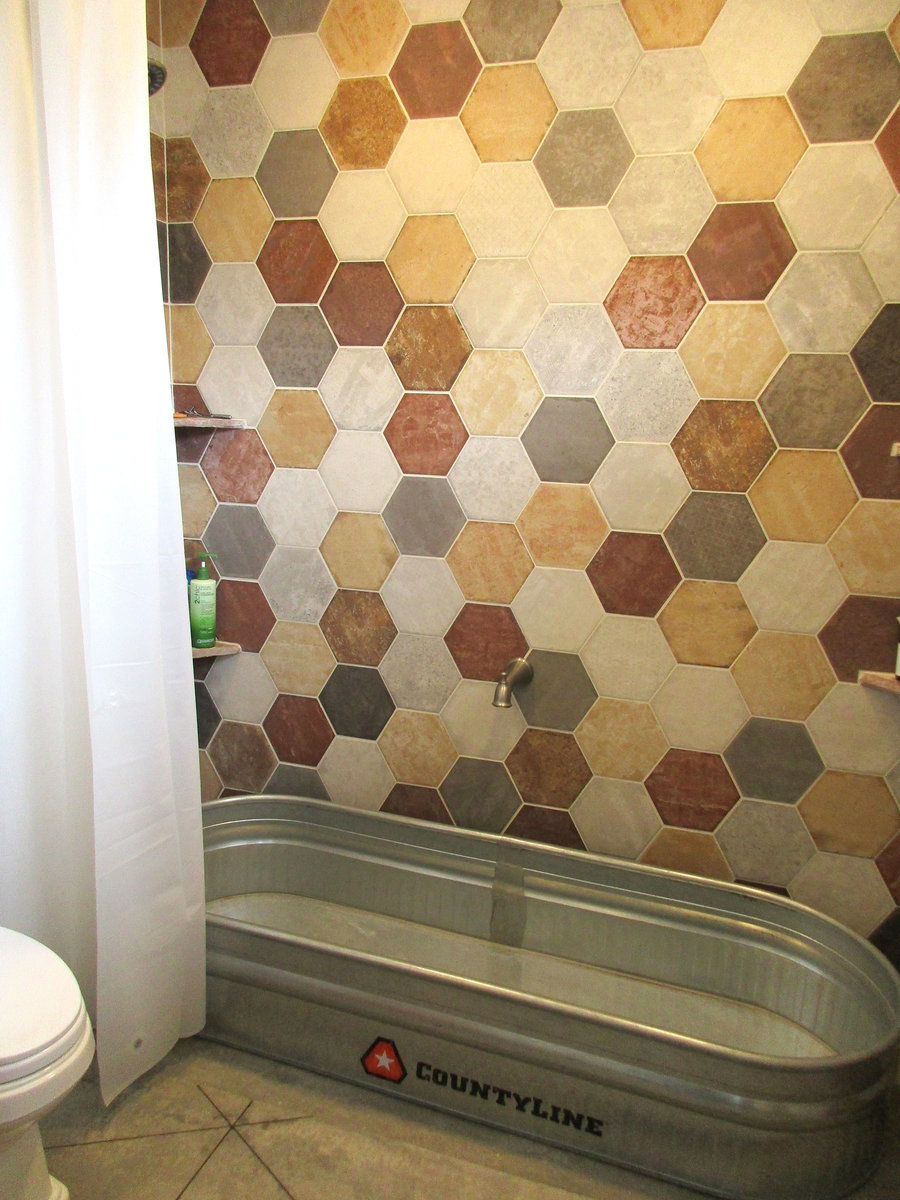
Typically, the process begins with walking the site and talking about the vision for the structure. If it is an undeveloped lot, we often identify the ”power spot”, a point on the site that relates the conceptual center to the design. The program is developed, that is the recipe of spaces and requirements for the house.

The first schematic sketches are based on; site forces like the sun, views, trees. Civil issues like vehicular access, topography, and drainage. Tangible issues like program, size, and scale. Local vernacular. Confluence typically develops several schematic designs for residential projects. The diagrams take the form of two dimensional plans and three-dimensional massing models.

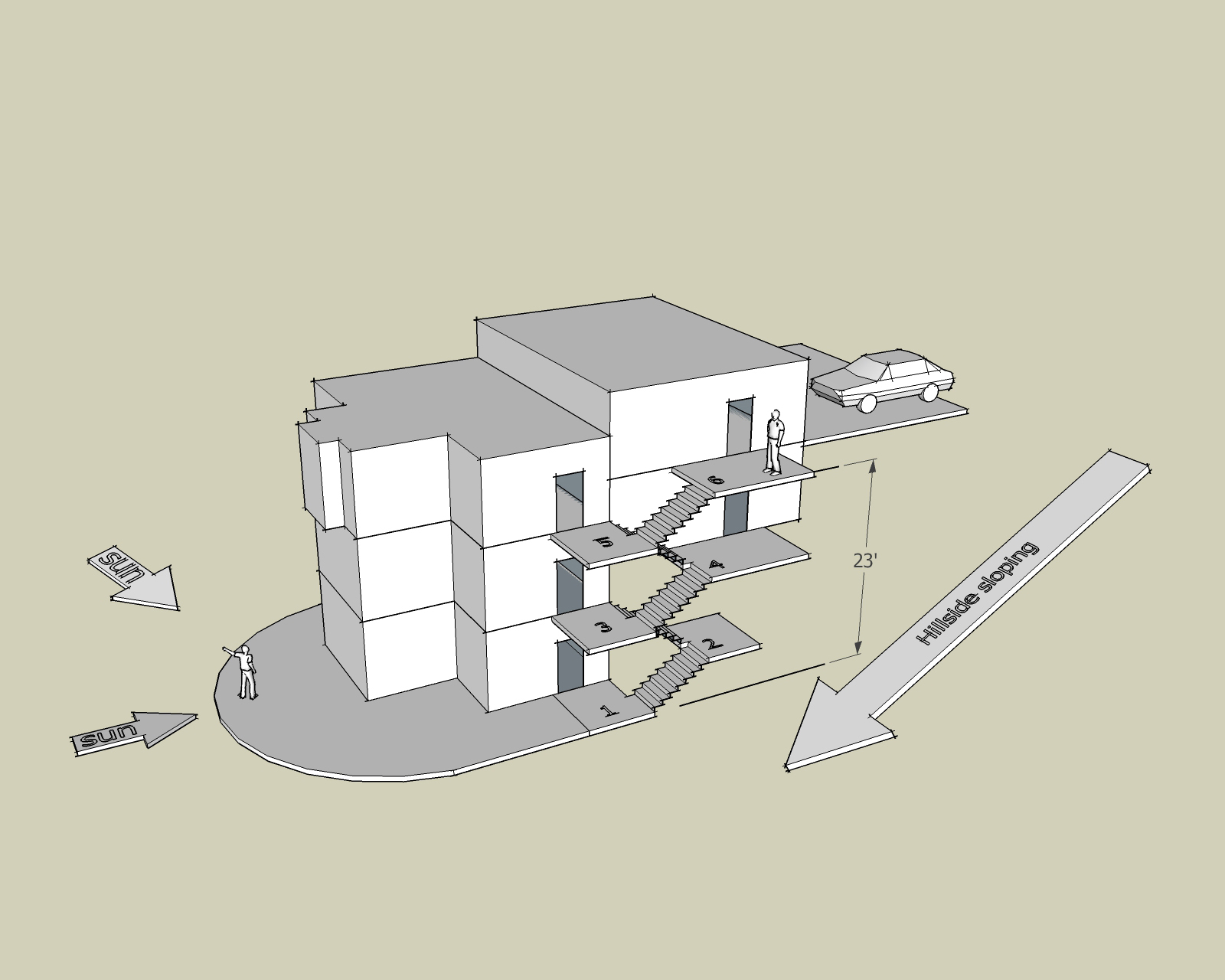


During design development, the multiple design directions studied in schematic design coalesce into one design direction. The 2-D plans and 3-D model are developed with more detail showing fenestration and exposed structure.



During the Construction Documents phase, the details and materiality of the design are created. These documents are used for building department, HOA approval, and ultimately to build the home.
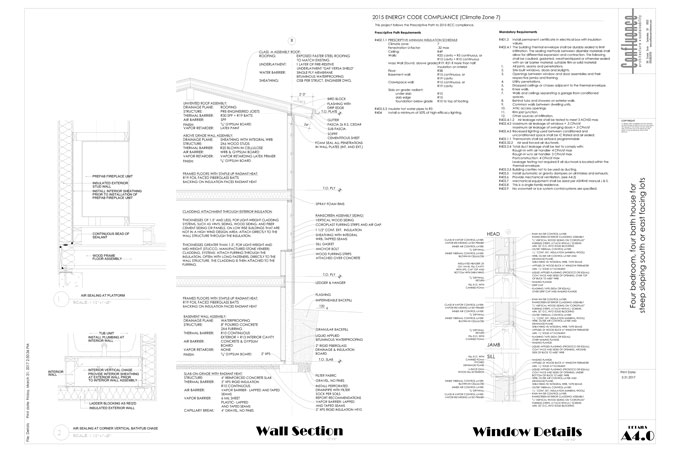
On occasion, a project needs more description beyond construction documents. Confluence can do fully rendered models for sales and advertising, interior drawings and details and more.
Marble Distillery Inn – rendering of hotel room
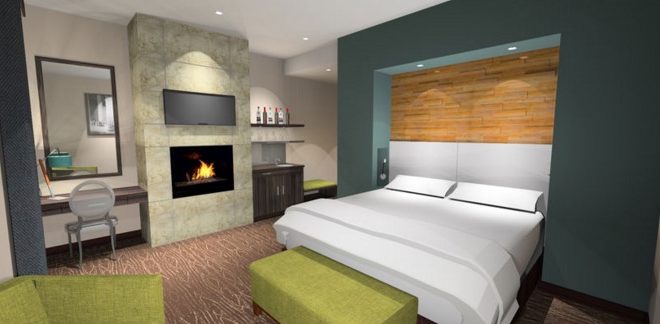
Photo of hotel room

Marble Distillery Inn – rendering of tasting room

Photo of tasting room

We are committed to keeping up with the state of the art in energy efficient and sustainable construction. Our construction documents will include details for building in an air-tight and durable manner.


