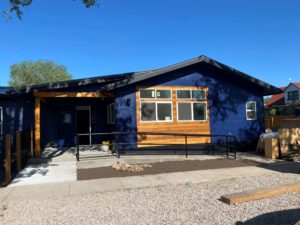
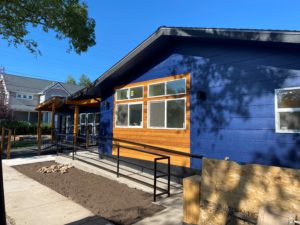
Confluence Architecture has worked with the Blue Lake Preschool non-profit to find a permanent new home for their Carbondale location. Can’t wait to see this light- filled, efficient space up and running.


Confluence Architecture has worked with the Blue Lake Preschool non-profit to find a permanent new home for their Carbondale location. Can’t wait to see this light- filled, efficient space up and running.
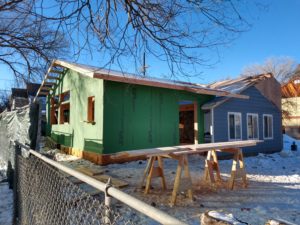 Confluence Architecture along with local non-profit Blue Lake Preschool is honored to announce that after searching for 5 years they were able to find a permanent location. Last September, Blue Lake Preschool acquired the property at 55 N 7th st, which happens to be the former residence of Mary Ferguson, a Carbondale icon. She was born at Spring Gulch in 1906, taught in one room schoolhouses, was a town council member, a volunteer and historian. We find this connection to be a valuable continuation of Mary’s love of teaching.
Confluence Architecture along with local non-profit Blue Lake Preschool is honored to announce that after searching for 5 years they were able to find a permanent location. Last September, Blue Lake Preschool acquired the property at 55 N 7th st, which happens to be the former residence of Mary Ferguson, a Carbondale icon. She was born at Spring Gulch in 1906, taught in one room schoolhouses, was a town council member, a volunteer and historian. We find this connection to be a valuable continuation of Mary’s love of teaching.
Construction is now underway on the addition and remodel to to transform this 1950’s ranch home into an energy efficient healthy and cozy preschool. Some of the energy efficiency attributes include addressing air circulation and filtration by utilizing a HRV system with Merv 13 filter, and upgrading the insulation. We seek to replace all the flooring with environmentally friendly natural linoleum and will use zero or low VOC paints.
Confluence Architecture has thrown its support behind this worthy project by contributing our professional services of planning, property analysis, and Architectural services. Blue Lake Preschool is seeking funding to assist with construction. This permanent home will allow Little Blue to increase the number of infant care spaces in Carbondale, a critically underserved demographic. We encourage all to donate to this worthy cause. Donations can be made at Blue Lake’s website https://bluelakepreschool.org/donate.
This is a re-posting of an article from Roaring Fork Lifestyles magazine.
Check this Tumbler scrapbook about the construction process, very interesting.
Confluence Architecture & Sustainability was the HERS raters for this home. The HERS is an outstanding -10! The negative means is actually beyond net-zero, it is net-positive. As in, the occupants of this home should never have to pay for heating, cooling, lighting or hot water. Attention to detail got this house crazy air tight. Even with salvaged windows and doors, Steven was able to get this down to .69 ACH50. I’m sure it would have bested Passive House requirements (.6 ACH50) if not for the less-than perfect windows and doors.
Congratulations Steven and Bailey- you have a beautiful, high-quality home. Here are a few teaser photos…
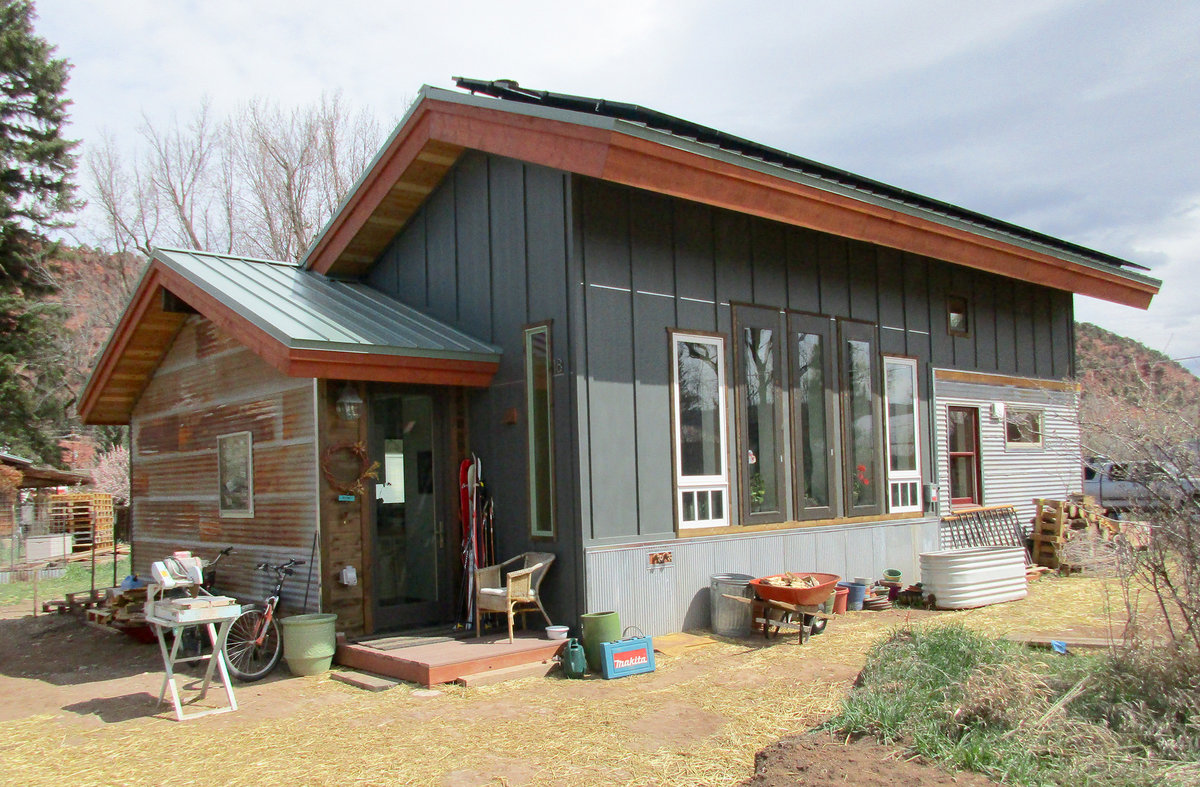

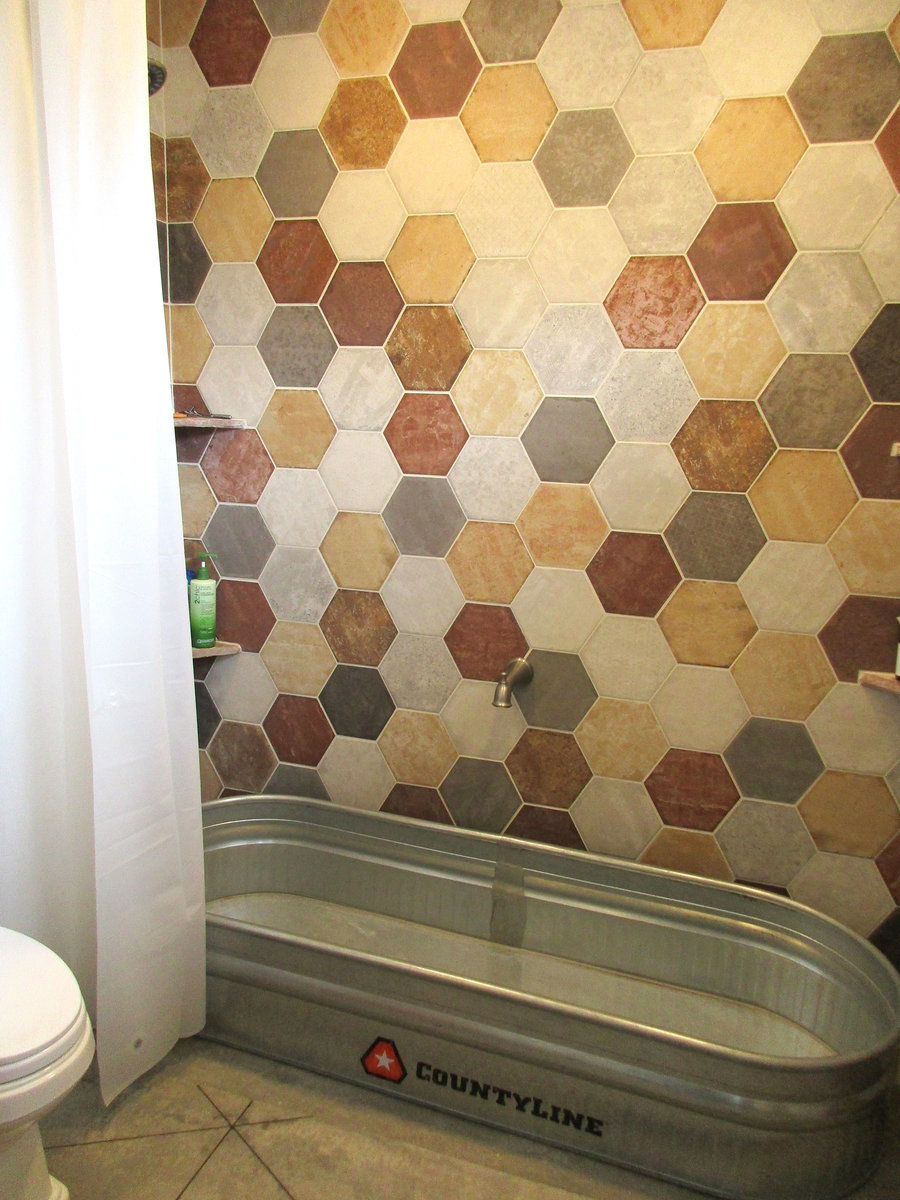
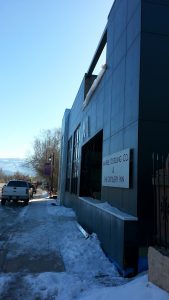
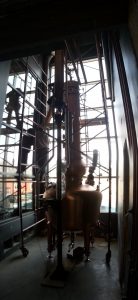
The Marble Distillery on Main Street in Carbondale, Colorado is coming along. Check out the copper pot still in the front window and marble work at the entry. Confluence Architecture is proud to work on this project with Energy and Sustainable Design, Terralink Structures, and the great Marble Distilling Co. team.
Confluence is proud to have provided energy and sustainability consultation services for Habitat for Humanity in the effort to provide the Lavender’s with a home with very small monthly utility bills.

This spring Confluence Architecture fired up the company truck (see fig. 1) for a trip into the backcountry of Utah. We headed for an area that promised very good camping, hiking and ruins. And, of course, all of the potholes and dust you can take!
The first of the LP shelves that we built for KDNK have been populated and are in use!
Confluence Architecture has also offered a “business challenge grant” for the fall membership drive. Which is basically a matching funds pledge with a $300 cap.
Please consider giving to your community public access radio!
Another project benefiting from the Confluence Architecture summer of service is the KDNK community radio station. Mark (as a board member) has been assisting KDNK with plans to upgrade its building. A project the whole Confluence team volunteered for is the design and construction of record shelves to get KDNK’s extensive vinyl collection out of the attic and next to the studio.
Architect works power tools . . .
Shelf parts awaiting assembly
Prototype under testing
Confluence Architecture has been donating a day a week to community architecture work this summer. One beneficiary of this work was the SportPlex park in Carbondale. Confluence Architecture worked with the Town of Carbondale, RE-1 school district, Rich Camp Landscape Architect, and Carbondale Commissioner Elizabeth Murphy to update a disused playground and a bath storage building into a lively multi-use sport and play center. Confluence Architecture headed up the remodel of the bathroom and storage building. Our design brought the bathroom up to code, added heat to a previously seasonal building, and increased lighting and heating efficiency. Phase 2 will reside the building and possibly include design charettes with the middle school to get students involved with the new look. The SportsPlex phase one broke ground the last week of July.
Ideas for renewed bathroom building: